A kitchen can be a cozy and comfortable place, and can offer fun and togetherness for the whole family. Modern design offers a balance of color, texture and lighting, making the kitchen both functional and beautiful. To create this relaxing retreat, follow kitchen remodeling tips to have a practical and pleasant space.
Plan ahead of time.

It is important to plan ahead to reach your goals. When you plan ahead, you can prepare for potential difficulties that may arise. Get organized and set short, medium, and long-term goals to help achieve your goals. Make decisions based on up-to-date information and evaluate the effectiveness of your plans. Planning ahead allows you to be more proactive and reduce stress along the way.
Before shopping for cabinets, ask yourself questions like: What is my goal for the space? How much can I spend? What can’t I live without? These questions will help ensure that you buy everything you want within your budget.
Plan with practicality in mind.

When planning your new layout, consider how and where you will use kitchen items. Organize your cupboards to store food and breakfast items close to the breakfast table. To make the process of storing leftovers easier, keep aluminum foil, plastic wrap, and containers close to a work surface. In addition, crockery and cutlery should be placed close to the dishwasher so that it is easier to load them. By making your kitchen more efficient and practical, you’ll also make it more enjoyable.
Have an inclusive kitchen.

To create a more inclusive kitchen, consider designing a floor plan that places the oven, drawers, and shelves at a low height that is accessible to all. Also, lowering the bench height and leaving enough room for walkways can make it easier for wheelchairs, strollers, or walkers to move. Jennifer Laszlo Mizrahi, founder of Respect Ability, a national nonprofit for the disabled, believes that “a home should be a place where everyone, regardless of ability, can be welcomed, respected and included.”
If your home wasn’t built that way from the start, take the opportunity to renovate to design a more accessible and inclusive kitchen.
Have technology in your favor.

Don’t be fooled by the value of new gadgets to take your kitchen to the next level. According to David Mason, owner of The Knobs Company, “Installing smart faucets and having a smart trash can are key to any modern kitchen being renovated.” He also suggests adding Alexa or other smart home consoles to your kitchen, as well as smart lighting. “Remodeled kitchens should be convenient for you,” he adds. Choosing the right technology can make your kitchen much more efficient.
Design wide walkways.

When planning your kitchen, it’s important to consider the placement of your refrigerator in relation to the stove, as well as the paths between them. Pathways between the two must be a minimum of 36 inches wide, while paths within the cooking zone must be 42 inches wide for a one-cook setting and 48 inches wide for a two-cook setting. Also, when planning, remember to adjust kitchen islands and peninsulas so that you have adequate space to move freely.
Don’t forget the clearance spaces.
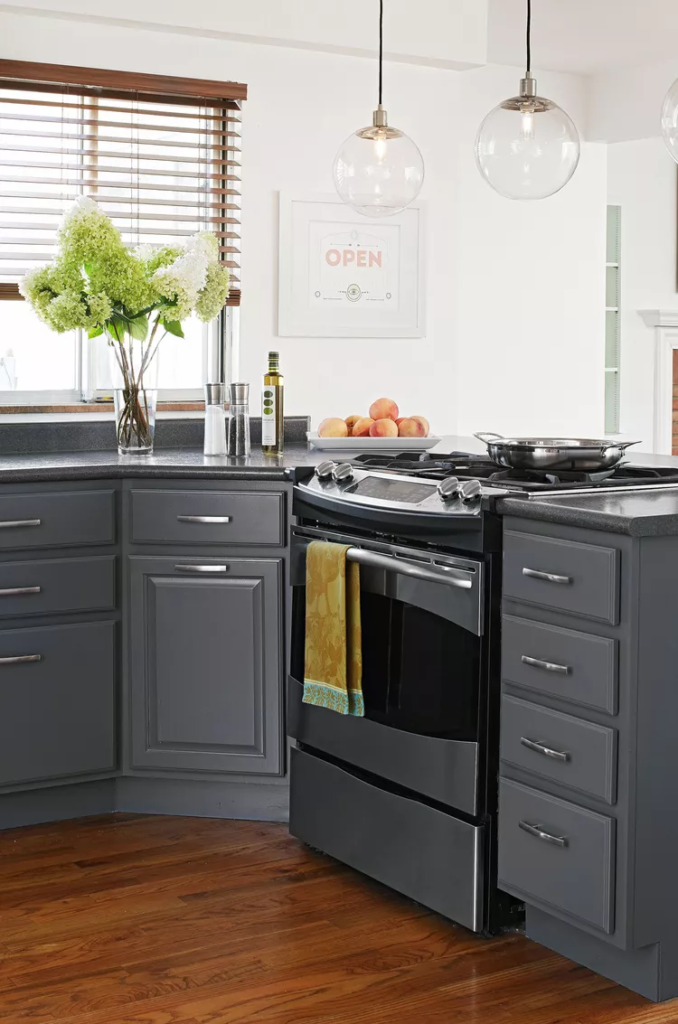
When planning your kitchen renovation, it’s important to follow standard clearance dimensions for refrigerators, ovens, ranges, and sinks. Be sure to leave 15 inches of countertop space on each side of the stove and refrigerator. The sink should have 24 inches of counter space on one side and 18 inches on the other. It’s also important to have a landing space near the microwave, 15 inches above, to the side or below.
Think of a closed kitchen layout.

For those not ready to tear down walls, considering a pass-through window might be a viable alternative. Such a window can serve to separate the kitchen and dining room from the home’s entertaining environments, allowing light and air to pass through freely. Many homeowners are also using islands as offices, which need to be separated from other spaces. A pass-through window can be the ideal solution to keep these rooms separate, while still allowing them to have light and air.
Use benches wisely.

Those who cook frequently need more counter space between the stove and sink than those who cook less often or just prepare basic meals. Space allocation is not the only concern – height must also be taken into account. The use of two bench heights, even in a small space, makes cooking easier and allows children to participate in meal preparation. Staggered countertops can also help separate the stove and dining area if you want to cook and eat at a kitchen island.
Small kitchens need soft lighting.
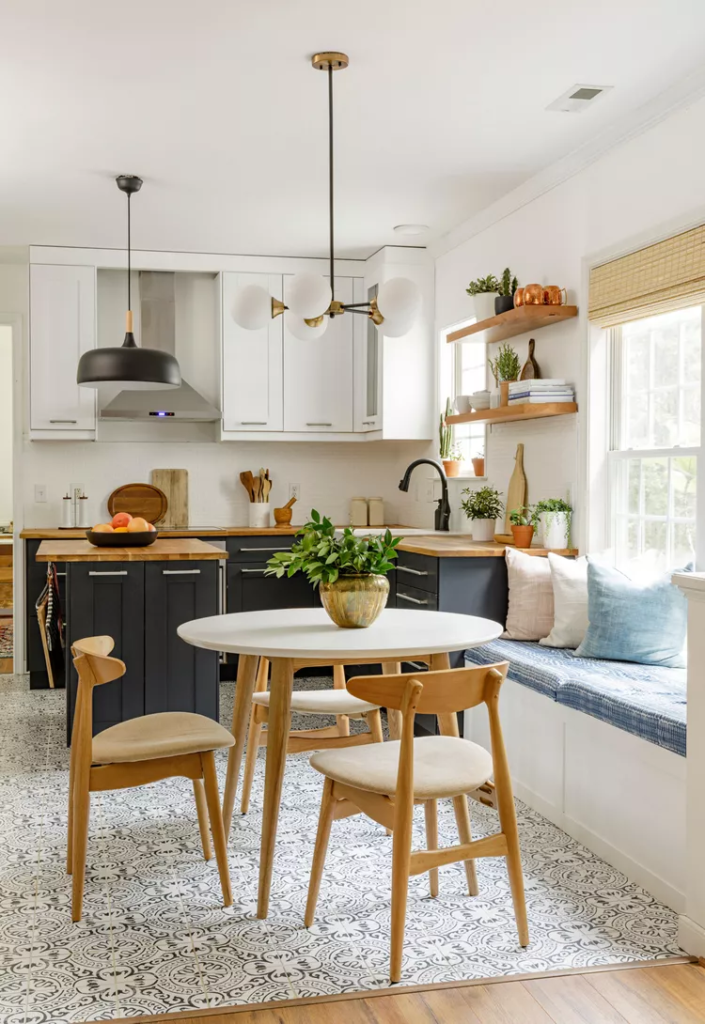
To visually expand a small space, avoid using dark colors. Use muted tones on the cabinets and neutral tones on the walls to visually expand your kitchen. Pastel colors are also great options, such as delicate yellows and soft blues. Take advantage of natural light and forgo curtains and window treatments.
Options to help with organization.
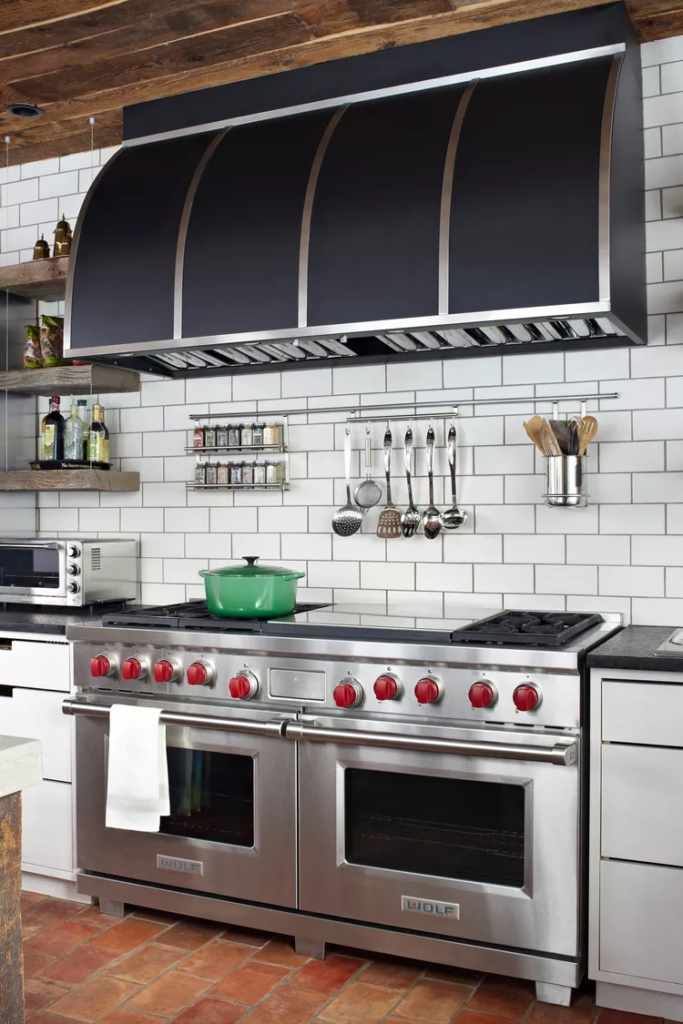
Add a shelf to the side or back of the stove to store cooking oils, utensils and seasonings. Install S-hooks on the side of the range hood to hang frequently used pots and pans. For an even more interesting look, opt for warm-toned metals like brass or copper.
Use colors.

If you’re set on giving your kitchen a splash of color but want to avoid tone overload, choose a main tone for focal points like cabinets and counters, and add small doses of complementary colors to the backsplash or accessories. Whether it’s black, tranquil blue, mint green, or another color, it’s important not to go overboard with the color scheme.
Choose the best height for the microwave.

The ideal height for a microwave depends on the chef and the level of interaction in the kitchen. For adults, a spot above the counter about 15 inches off the floor is a good option. For children, a seat below the counter may be safer and more appropriate.
Check the opening spaces of furniture and appliances.

When planning your kitchen renovation, be sure to consider the clearance and opening direction of cabinet and appliance doors. Keep appliances away from corners to prevent doors from bumping into each other when opened simultaneously. Thus, you ensure that they are fully functional.
Consider a free space for reading or work.
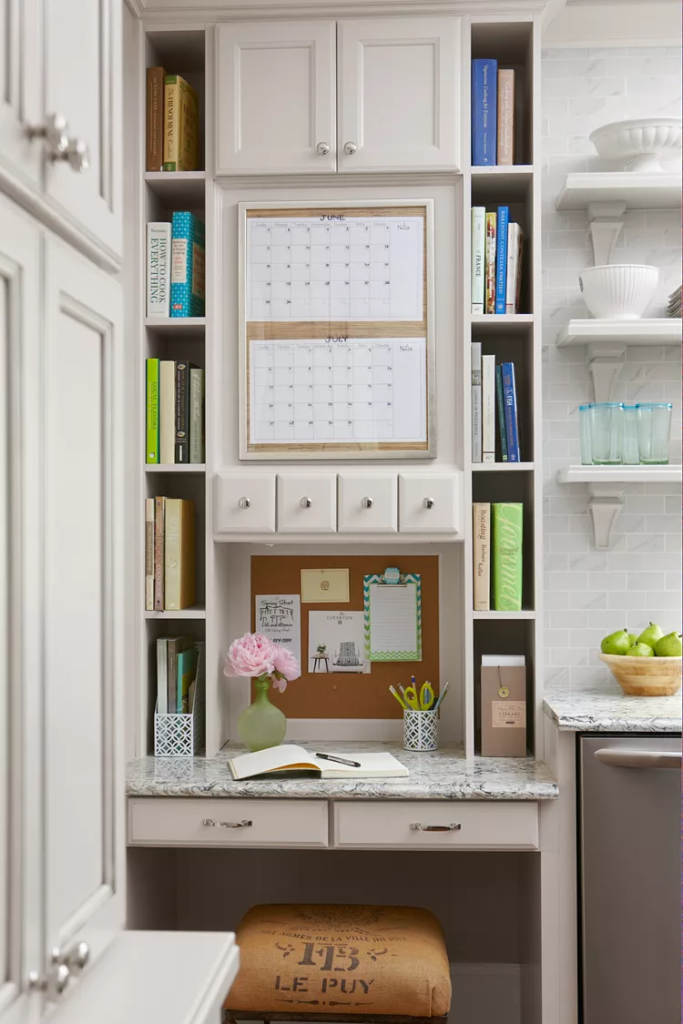
If you don’t already have a home office, consider creating a workspace in your kitchen. This might mean turning an unoccupied corner or a small row of cupboards into a corner with a desk. No matter where you place it, a kitchen office should include comfortable chairs, shelves, and storage space.
Opt for a tilting faucet.

If you’re tired of hauling pots full of water from the sink to the stove, an overhead faucet, also known as a pot filler, installed next to the stove is the solution. So, you can add water to the pots in the place where they are heated. An alternative is also to install an extra-long hose attachment on the main faucet, to fill pots directly on the stove.
Shelves and open cabinets – the show.

Avoid the drab look of heavy doors and drawers by adding interesting accents. Try glass doors or open shelves to display your favorite glassware or dinnerware. For food storage, opt for glass pantry doors that display items organized and labeled. So the pantry can be displayed outdoors.
Focal point.

Choose a focal point for your kitchen design and highlight it with some eye-catching accents. Avoid surfaces and details that are too sophisticated. To complement your focal area, use understated, eye-catching elements. Clear cabinetry, tile, and countertops with simple patterns are a great way to keep the atmosphere warm.
Minimize cleaning time.

When renovating a kitchen, it is essential to consider maintenance. Making careful design decisions can help with cleanliness. For example, glass refrigerator shelves can catch spills that wire shelves allow to pass through. Built-in or mounted sinks don’t have to worry about crumbs exhaling edges. Matte finishes don’t show dust and grime like glossy finishes. Before shopping for kitchen remodel supplies, consider their cleaning implications.
Be sustainable.

If you’re looking for a sustainable kitchen space, there are a few steps you can take. Buy quality cookware that will last for years. Choose appliances with low energy consumption to save natural resources. Purchase recycling and compost bins – these can be stored out of sight. Dedicate a kitchen cupboard to storing containers, bags and reusable products. Opt for eco-friendly paints and buy rugs made from 100% recycled plastic. Thus, you will contribute to the preservation of the environment while valuing your space.
Install outlets.

Plan to install multiple outlets along the backsplash and on the island, so you have access to electricity where you need it. Swap old sockets for ground fault circuit interrupters (GFCI), especially near water sources. With high-tech gadgets so common these days, you can’t go wrong with having plenty of plugs – in addition to USB outlets.
Store knives correctly.
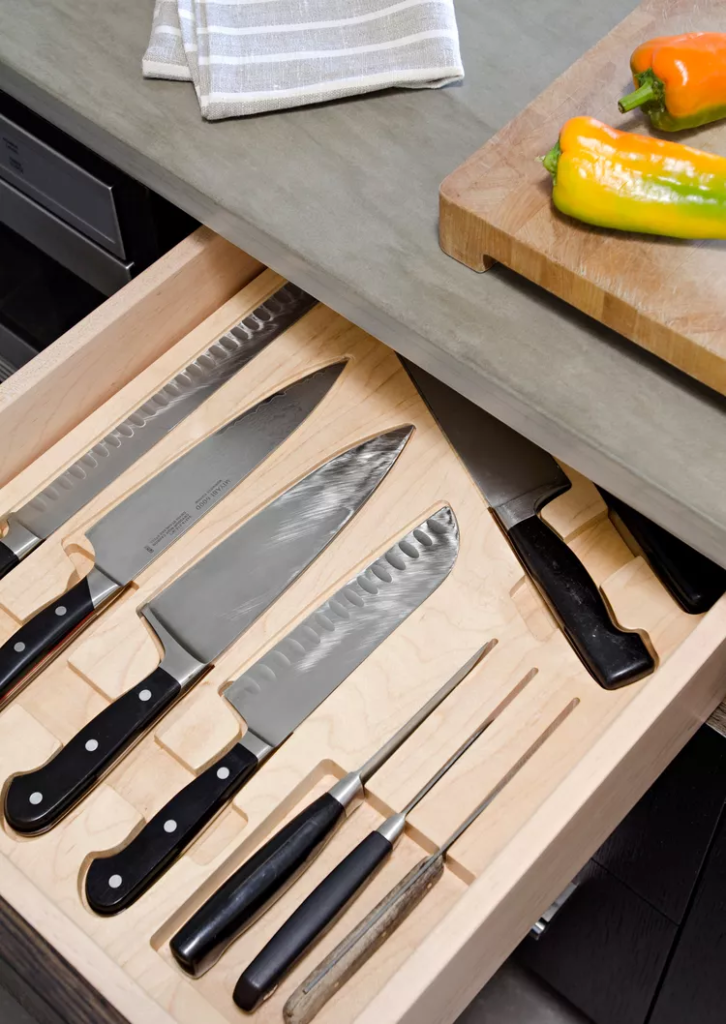
When planning a kitchen remodel, it’s important to designate a place to store knives. Not only does this make it easy to find the right knife for a given job, it also keeps sharp and dangerous items out of the reach of children. A good option is to use a knife drawer that has built-in grooves to keep the knives in place and protect the sharp blades.
Choosing flooring patterns and materials.

When choosing your kitchen flooring, don’t limit yourself to traditional tiles or wood. Get creative and explore other options for flooring materials, such as bamboo or textured tiles, which offer resistance to moisture and higher foot traffic. You can also try wood patterns like herringbone to give your kitchen a modern feel. If you don’t want to use solid wood, consider engineered woods with a waterproof finish. Think outside the box for a creative and functional kitchen floor.
Kitchen lighting.

Lighting should not be treated as a secondary detail. When planning the project, you need to consider the intensity and style of the lighting fixtures, as it will significantly influence the environment. In the kitchen, in addition to overhead lighting, pendants and wall sconces can be used over worktops for task lighting and near the stove to create mood. Accent lighting can also be used to highlight open shelves or to light up dark corners under cabinets.
Mix natural finishes.

Modern kitchen designs are starting to move away from the sterile look of yesteryear. Organic and ecological materials are much more valued. Wood, bamboo, linen, marble and other natural materials are being used to create a modern and comfortable look. Plus, mixing and matching different textures is a great way to create a layered look that adds warmth, depth, and style to your kitchen.
A kitchen can be a cozy and comfortable place, and can offer fun and togetherness for the whole family. Modern design offers a balance of color, texture and lighting, making the kitchen both functional and beautiful. To create this relaxing retreat, follow kitchen remodeling tips to have a practical and pleasant space.









