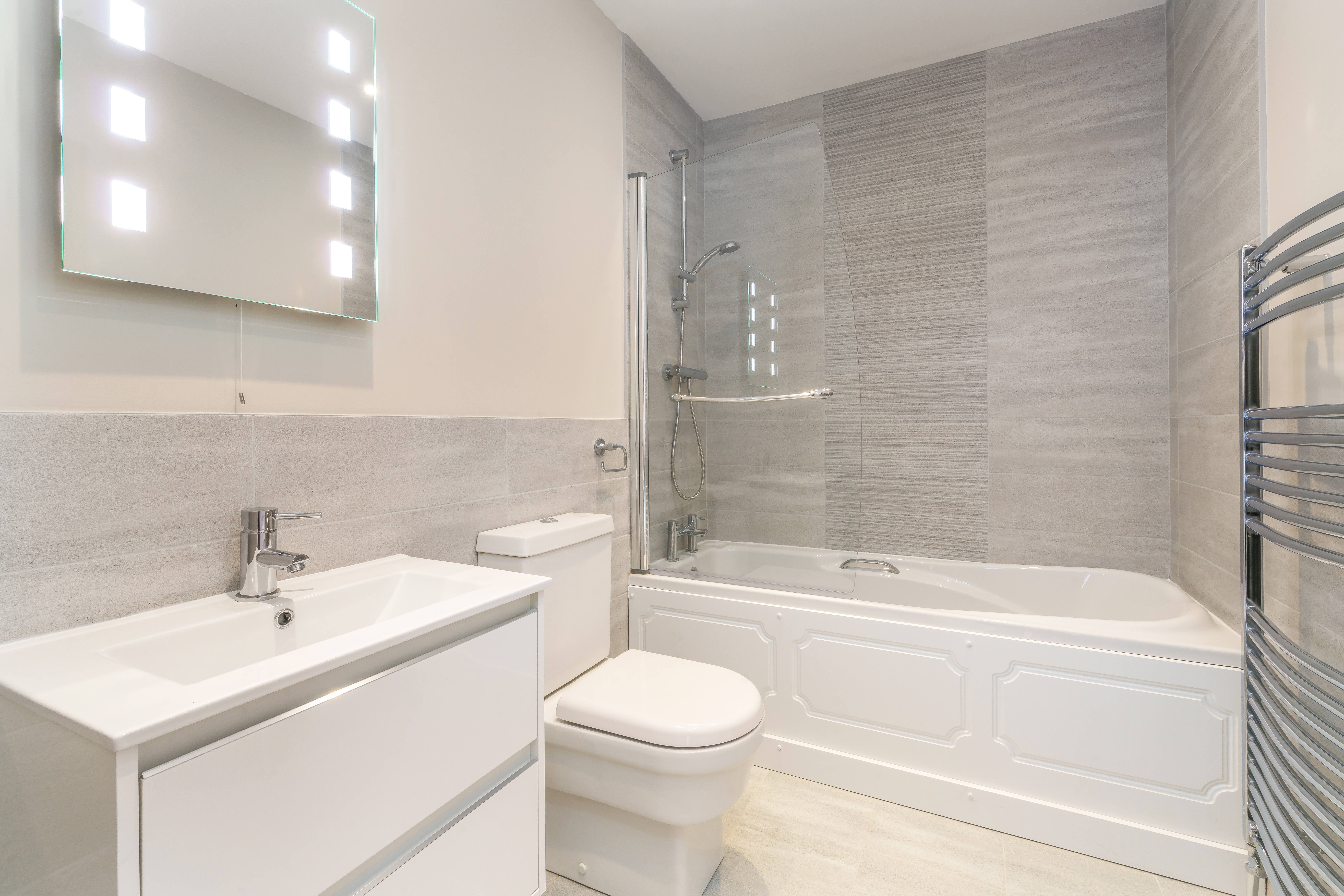Here are some tips from experts on creating a space that feels cozy, comfortable, and welcoming by ensuring it’s warm and dry.
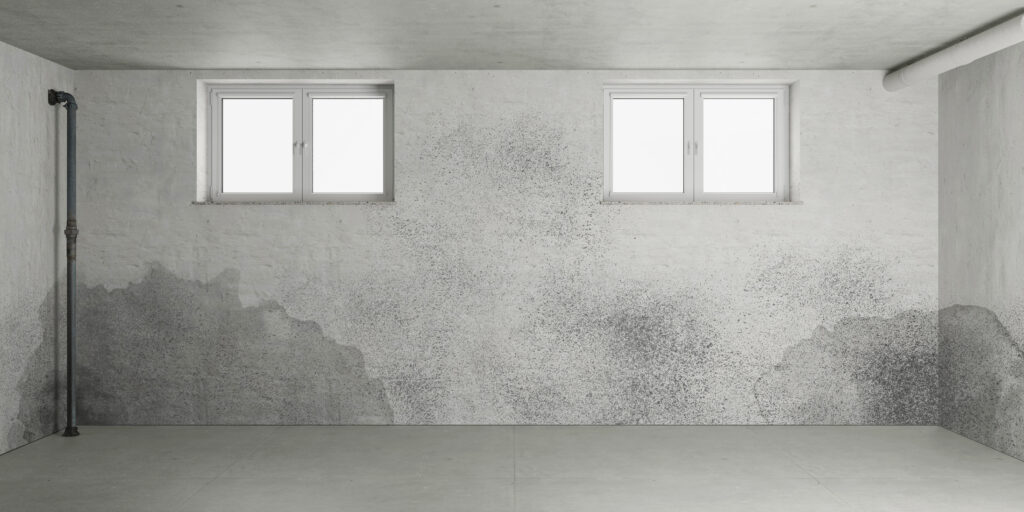
– First, Dry it
Before starting any finishing work, it’s essential to address any moisture issues in your basement. In most cases, water problems can be resolved by ensuring that the soil is graded away from the foundation and repairing gutters and downspouts. However, if these measures don’t do the trick, you may need to consider more extensive solutions such as installing exterior drain tile, waterproofing the walls, or adding interior drain tile that empties into a sump basket with a pump. While eliminating water problems can be a costly and time-consuming process, it’s necessary to prevent a finished basement from becoming moldy and ruined.

– Measure everything in the space, including the height.
It is crucial to determine the exact dimensions of the space you intend to renovate. It’s especially vital to consider the height of the basement, as many municipalities have specific regulations regarding the minimum ceiling height for habitable areas. Typically, the height requirement is at least seven feet, although it may be higher depending on your location. Be sure to check local building codes to avoid any potential issues.
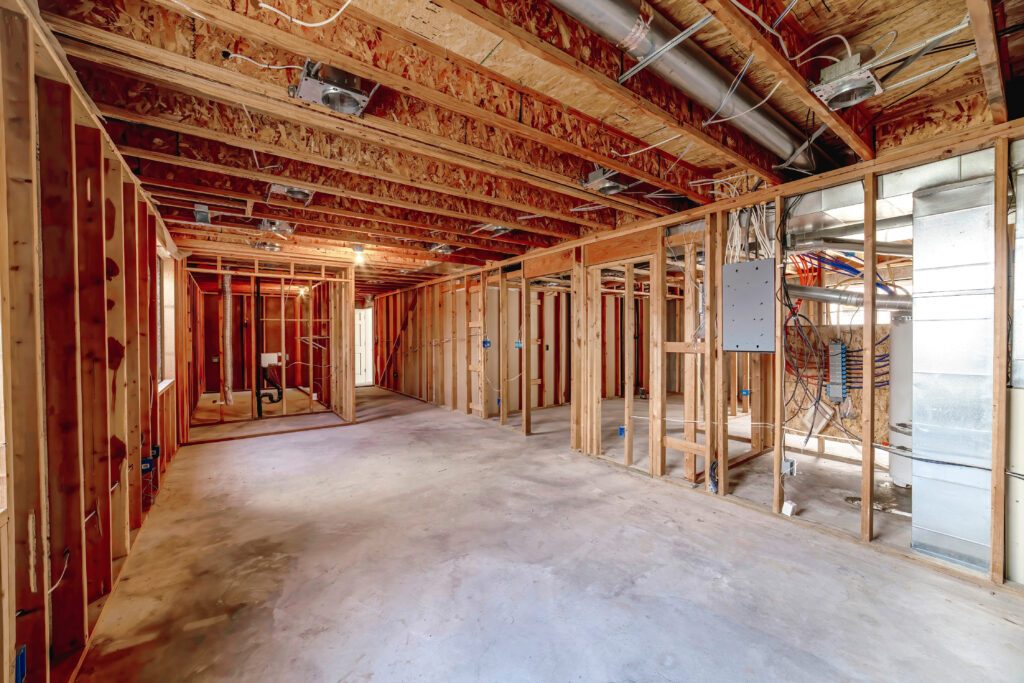
– Check plumbing and wiring
To transform your basement into a livable space, you’ll likely need to install plumbing and wiring, as well as a bathroom. Assess your current systems and determine what upgrades or expansions are necessary, and don’t forget to obtain the required permits for this work. Additionally, here are some plumbing tips and tricks for those who want to tackle the project themselves.
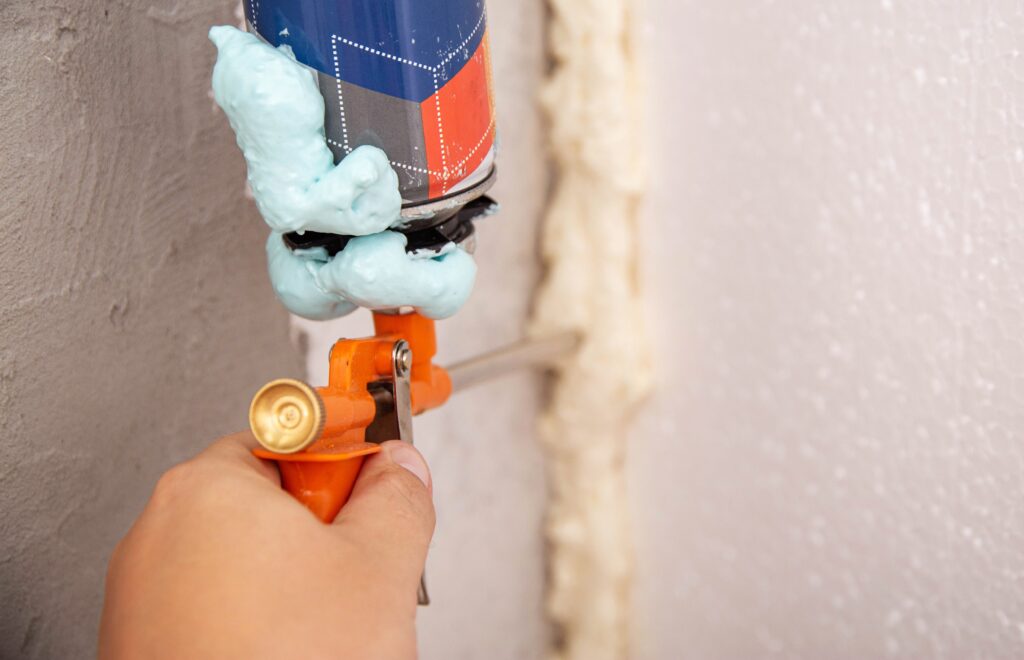
– Seal the Rim Joists
Don’t overlook your rim joists when insulating your basement. These areas are often left uninsulated, leading to significant energy loss. To avoid this, consider sealing the rim joists with rigid insulation cut to size. Check your local codes for the recommended thickness, but we suggest a minimum of 2 inches of extruded polystyrene. Use a table saw to cut strips to match the depth of your joists, then trim them to the correct length using a fine-tooth handsaw, utility knife, or miter saw. Fill any small gaps with caulk and use expanding spray foam from a can for larger gaps.
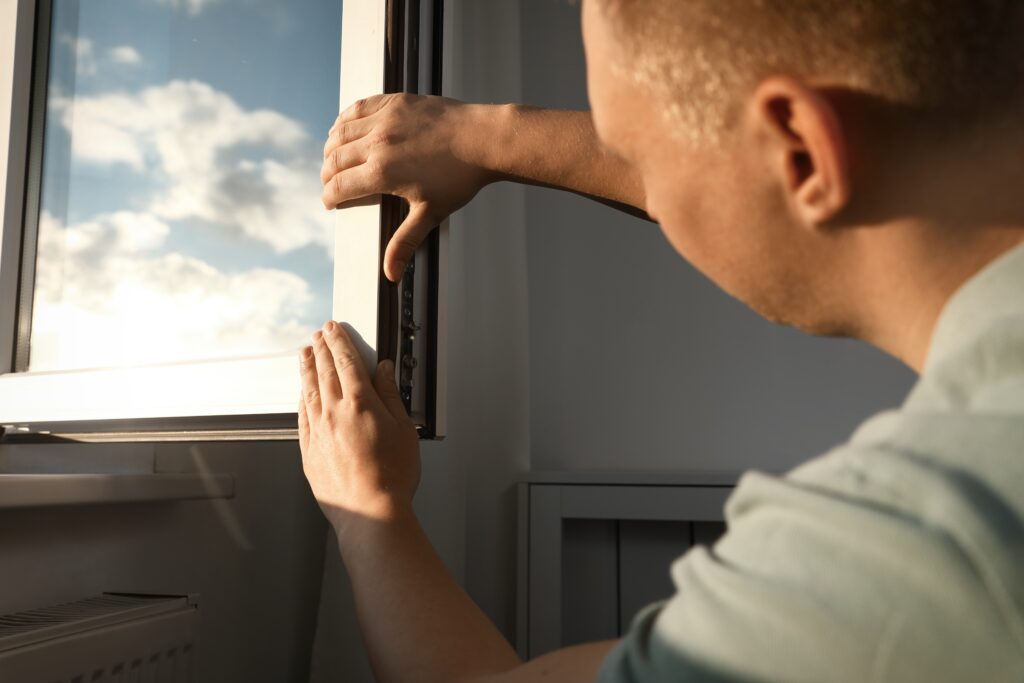
– Install Proper Egress Windows
Egress windows are a critical part of basement building codes, providing both natural light and emergency escape routes. If you plan on using your basement as a livable space, installing egress windows is mandatory. This may involve expanding your current windows or even renovating your foundation to accommodate them. Our team can assist you in installing egress windows to ensure compliance with safety regulations.
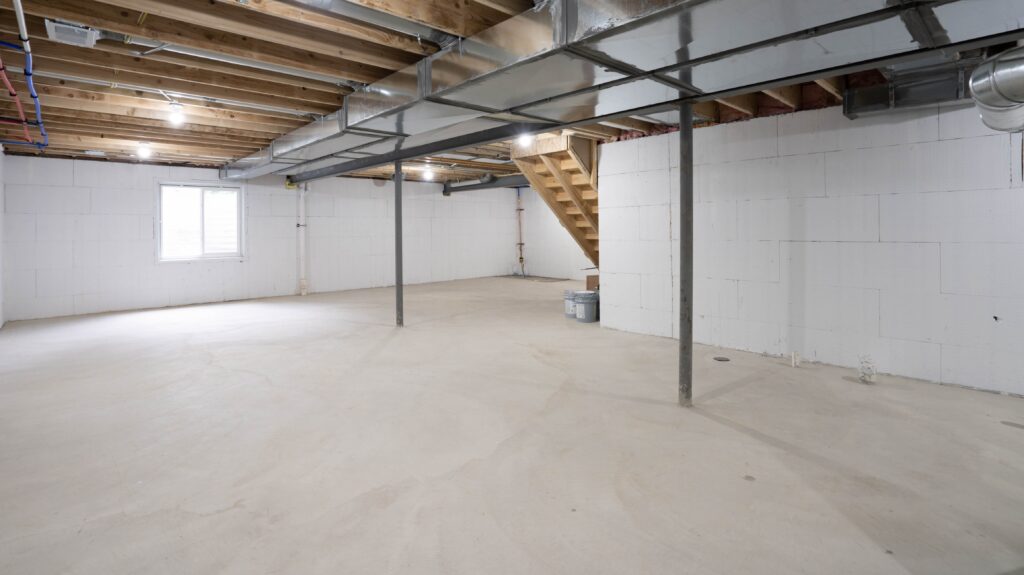
– Waterproof the Walls
To prevent water leakage, it’s important to use waterproofing materials that can be applied like paint and fill the pores in the concrete or masonry walls. However, for these coatings to be effective, they must be applied on bare concrete or masonry walls. Begin by using a wire brush to remove any loose material, and then use masonry cleaner to clean off any white powdery “efflorescence.” Follow the instructions carefully, taking care not to spread the coating too thin. The aim is to fill every pinhole to create a continuous waterproofing membrane, so brush the coating in all directions. After the first coat dries, apply a second coat.
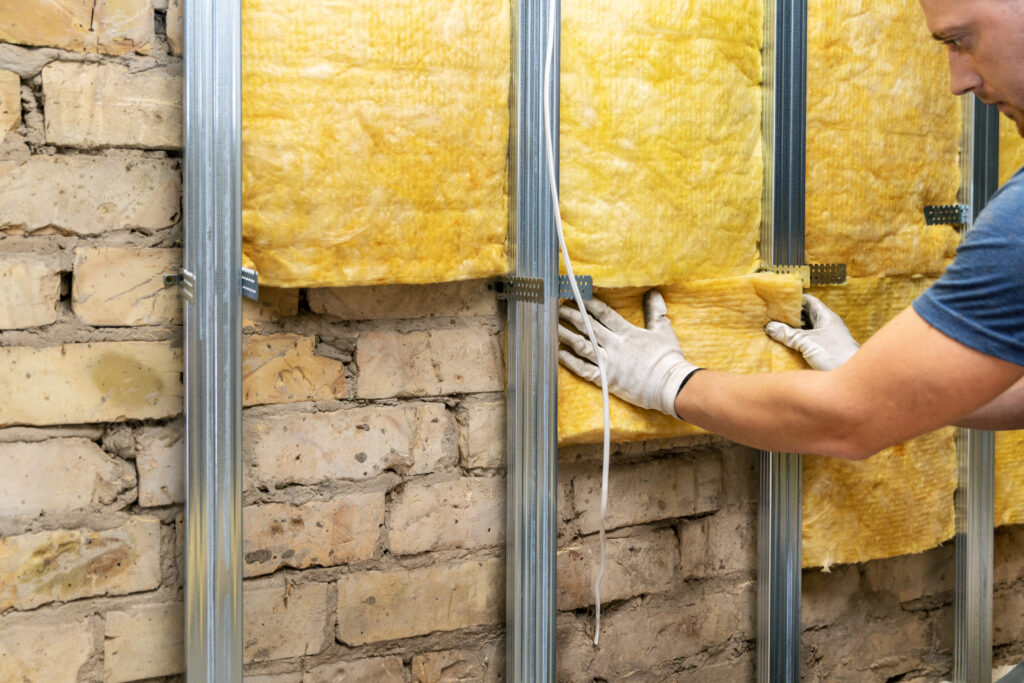
– Insulate Walls
To prevent condensation and save energy in cold climates, insulating exterior walls in the basement is important. However, do not cover the walls with insulation if water is seeping in from outside, as this could lead to potential mold issues.
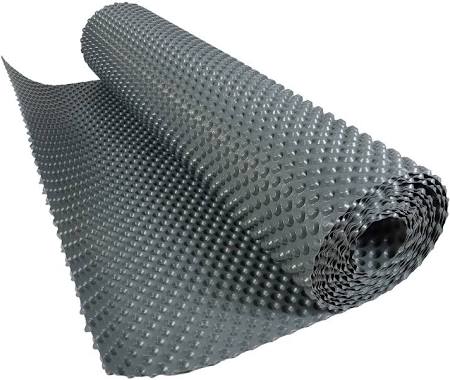
– Give preference to drainage mats to have a warmer and drier floor
To create a warmer and drier basement floor, consider installing plastic drainage mats, also known as dimple mats. These mats allow air to circulate under the flooring, which helps prevent moisture buildup. Additionally, they serve as a moisture barrier and provide an insulating layer of air that separates the floor from the cold concrete, reducing the potential for damage caused by condensation or water vapor passing through the concrete.
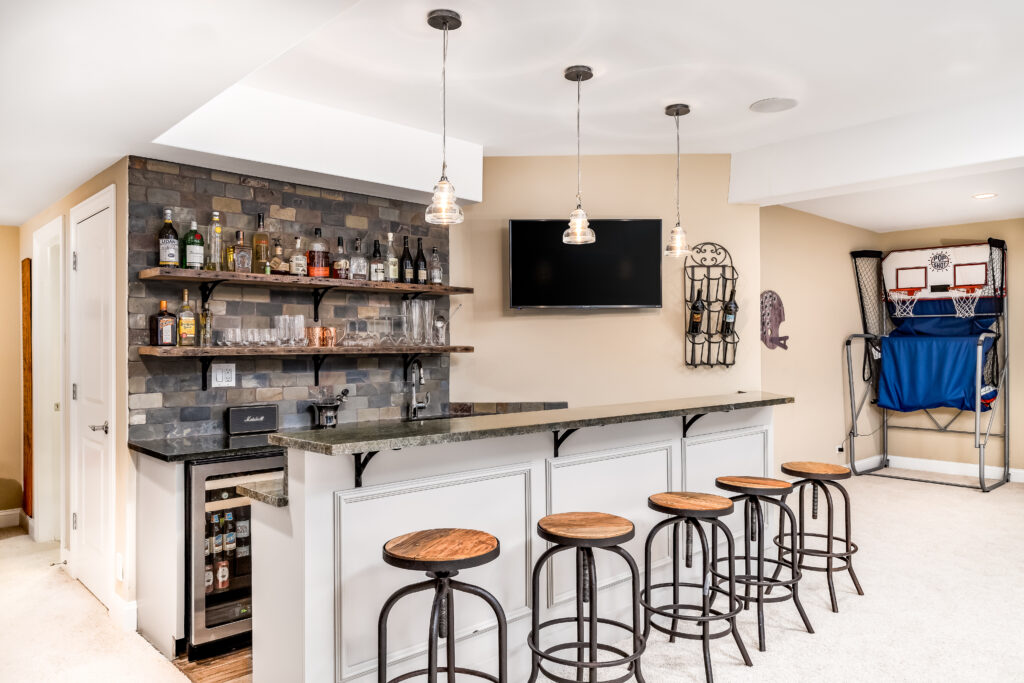
– Vary Your Lighting Choices
To make your basement more visually appealing, incorporate different types of lighting in your design. Begin by ensuring that the room is well-lit for when you need brighter lighting. Consider adding a dimmer switch to adjust the amount of light as needed. Examples of general lighting options include recessed can lights, ceiling fixtures, and fluorescent “pillow” lights. If you’re concerned about noise from upstairs, avoid using recessed can lights.
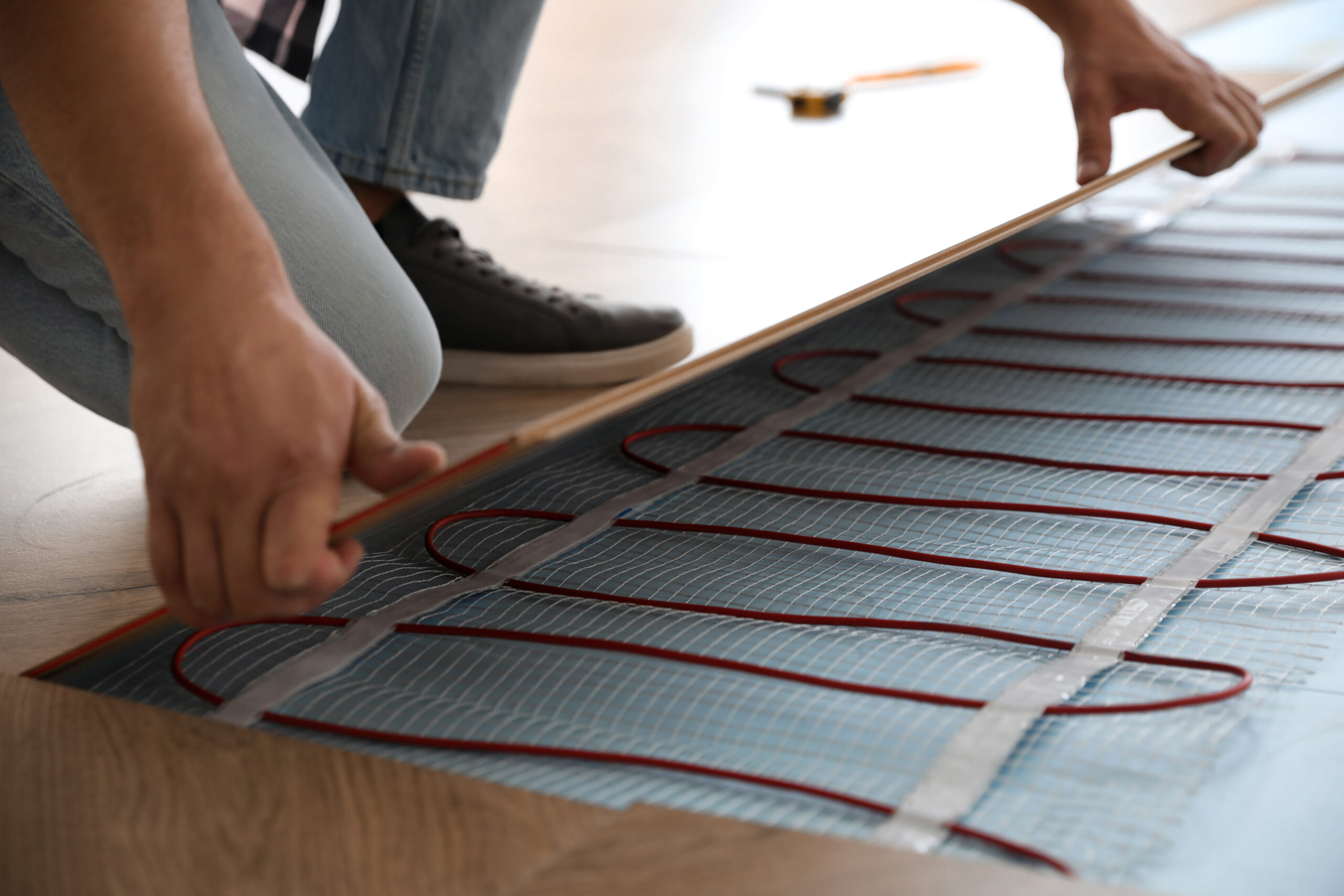
– Warm Up Cold Floors With Heating Cables
Electric heating cables or mats can be used to warm up the cold floors of your basement. While this type of heating does not warm up the entire room significantly, it can make your floors more comfortable. However, installing heating cables can be expensive and they can also be costly to run. You can choose to purchase a loose cable system or mats that come with the cable attached. Loose cables require more work to install but they are cheaper than mats. If you cover a larger area with cables or mats, the cost per square foot will be lower.
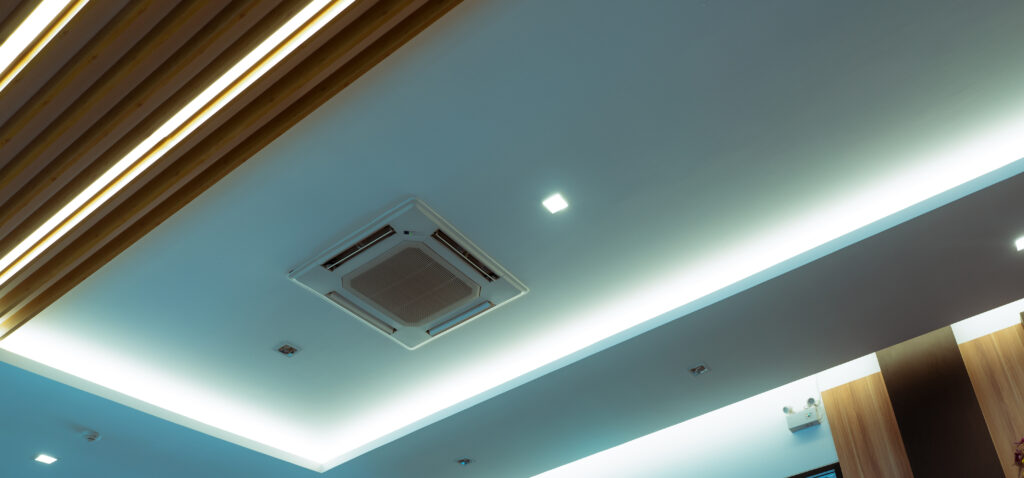
– Hire a Pro to Design Your HVAC System
Instead of attempting to heat your basement on your own, it’s important to invest in a professional HVAC system design. Avoid making the common mistake of trying to create heat by cutting a hole in your main trunk line and attaching a heat register, as this can throw off the balance of your entire heating system and fail to provide heat where it’s needed most. Instead, consider hiring a reputable heating contractor to design your ductwork, as the cost of proper design is a wise investment. If you prefer to handle the work yourself, you may be able to find a heating contractor who can provide you with the necessary plan and materials.
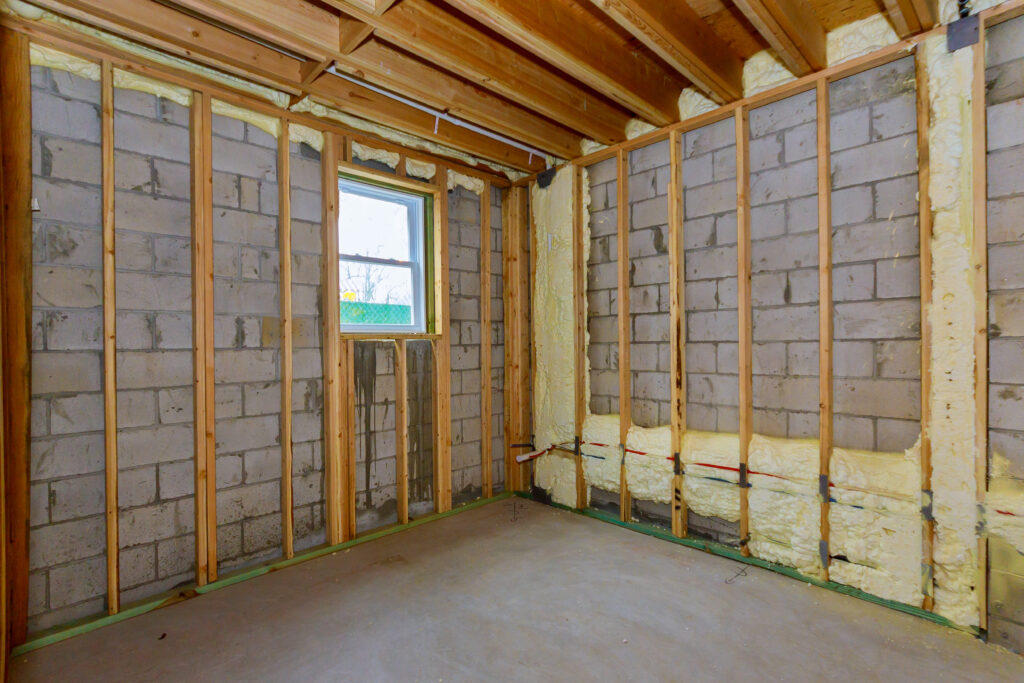
– Frame Soffits With OSB
When it comes to enclosing ducting or plumbing mounted below the joists in your basement, a typical solution is to construct a wooden frame that can be covered with drywall. However, instead of using lumber for the sides of the frame, a professional recommendation is to use strips of plywood or OSB (oriented strand board).
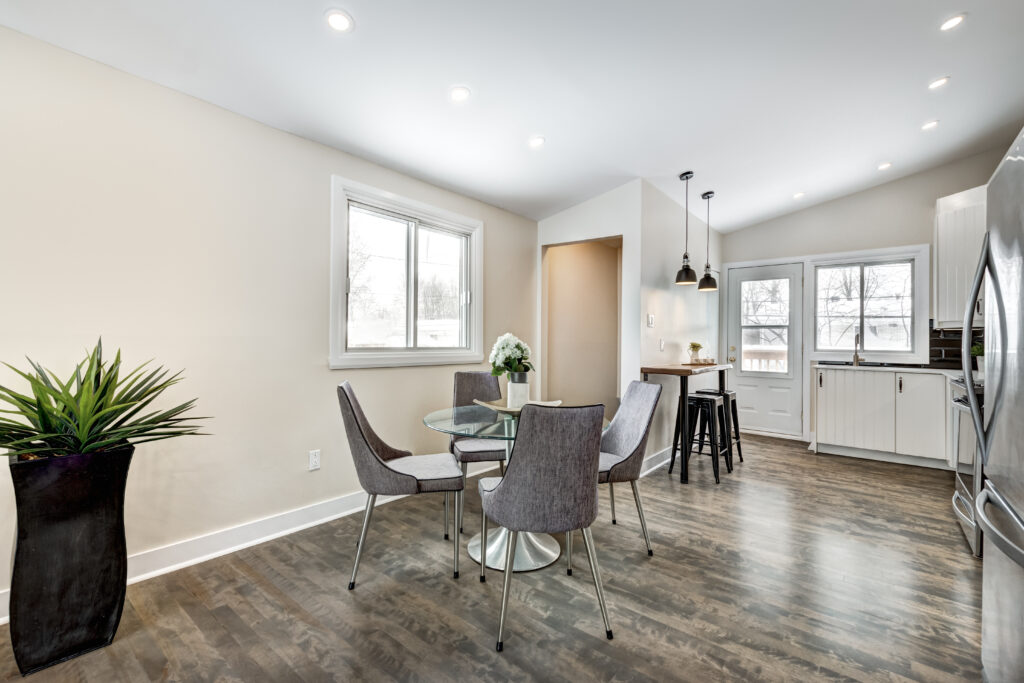
– Cork Makes a Great Basement Floor Covering
When selecting a basement floor covering, it can be challenging to find the right material. Carpet is cozy, but it can be damaged by moisture. Tile is a good option for damp areas, but it can feel cold and hard underfoot. However, there are some materials that offer a good balance of benefits, such as cork flooring. Interlocking cork flooring is a great option for basements as it is simple to install, eco-friendly, and provides warmth.
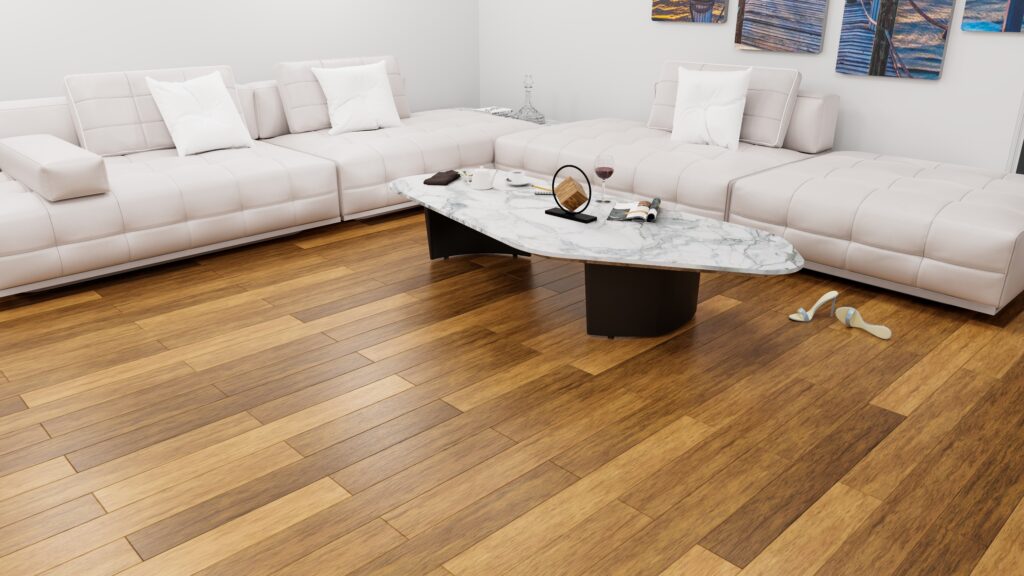
– Consider Luxury Vinyl Tile Flooring
Luxury vinyl tile or planks are a recommended option for basement flooring. This type of flooring is both waterproof and highly durable. Additionally, it is easy to install and aesthetically pleasing. Luxury vinyl flooring is available in planks that resemble wood and tiles that resemble traditional ceramic tiles. The planks and tiles can be connected using self-adhesive tabs or interlocking edges for a floating installation. You can purchase luxury vinyl flooring at home centers, flooring stores, and online.
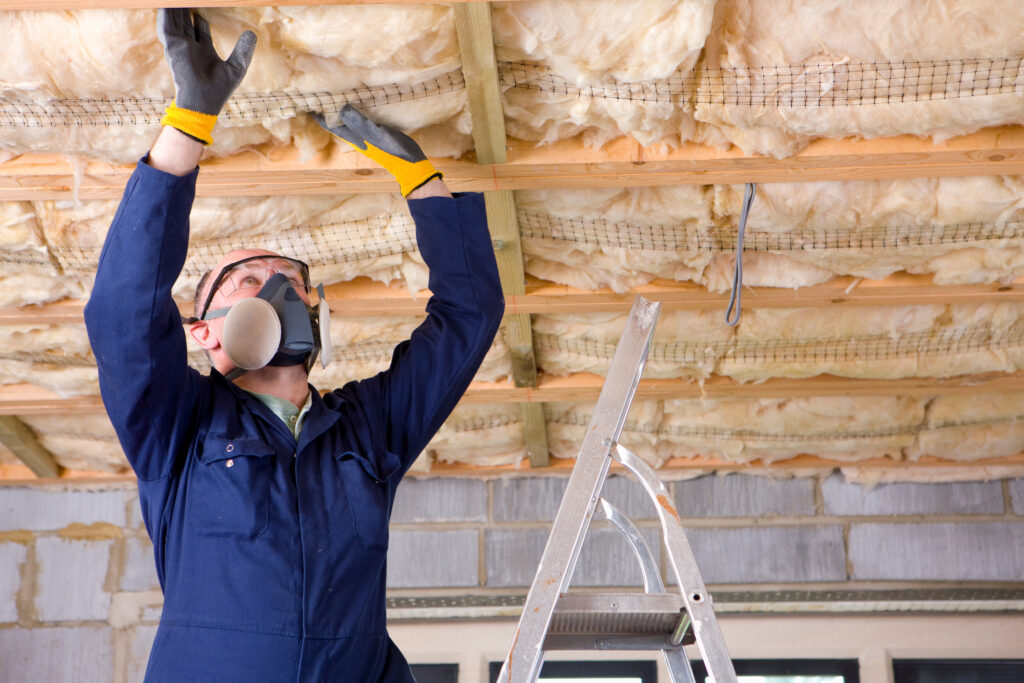
– Tips for a Quieter Ceiling
To reduce the sound of footsteps from above, you may want to consider adding fiberglass batts to the joist spaces. You could add a 3-1/2-in. layer, or better yet, fill the entire joist space with fiberglass insulation.For even more noise reduction, you can use resilient channels to isolate the ceiling drywall from the joists. Start by screwing the channels to the joists, spacing them 12 or 16 inches apart (check with your building inspector to find out what’s required). Then attach the drywall to the channels, taking care not to drive screws into the joists. This creates a “floating ceiling” that can significantly reduce sound transmission. You may need to visit a drywall supplier to find resilient channels.
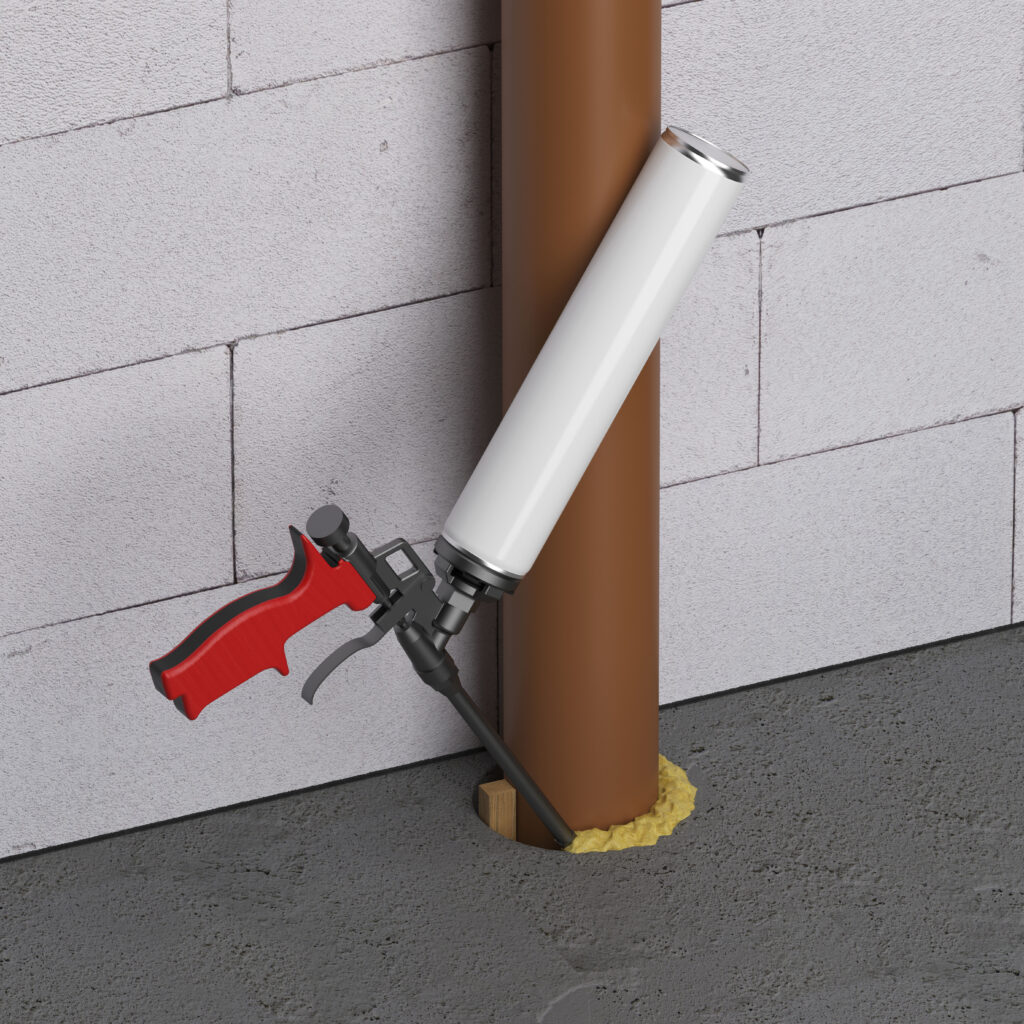
– Seal Around Pipes and Wires
You can prevent the spread of fire from the basement to upstairs, save energy, and reduce sound transfer by sealing small cracks around pipes and wires with a specialized high-temperature silicone caulk. For larger openings, use flame-resistant expanding foam. Chimney flues or other significant openings can be closed by nailing sheet metal over them and sealing the edges with caulk. Sealing the area between the basement and upstairs can also provide these benefits.
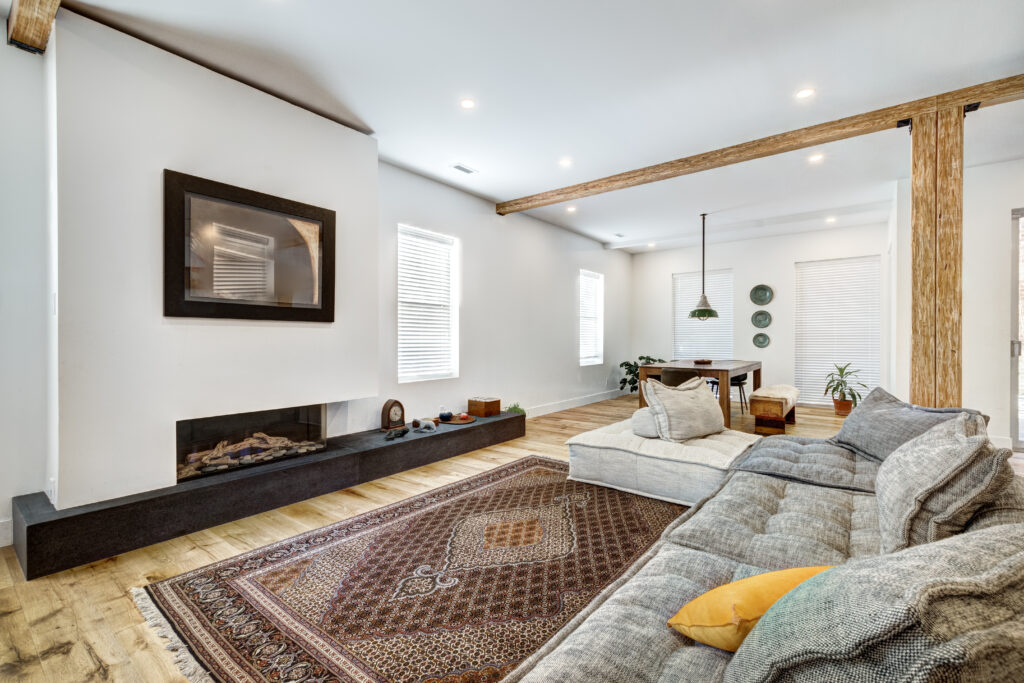
– Add a Gas Fireplace
When planning to remodel your basement, think about adding a gas fireplace for extra warmth and comfort. Gas fireplaces not only provide a cozy atmosphere, but they can also quickly heat up a room during cold winter months. An added advantage of gas fireplaces is that there’s no need to install a chimney through the roof. In some cases, you can run the flue directly through the side wall.
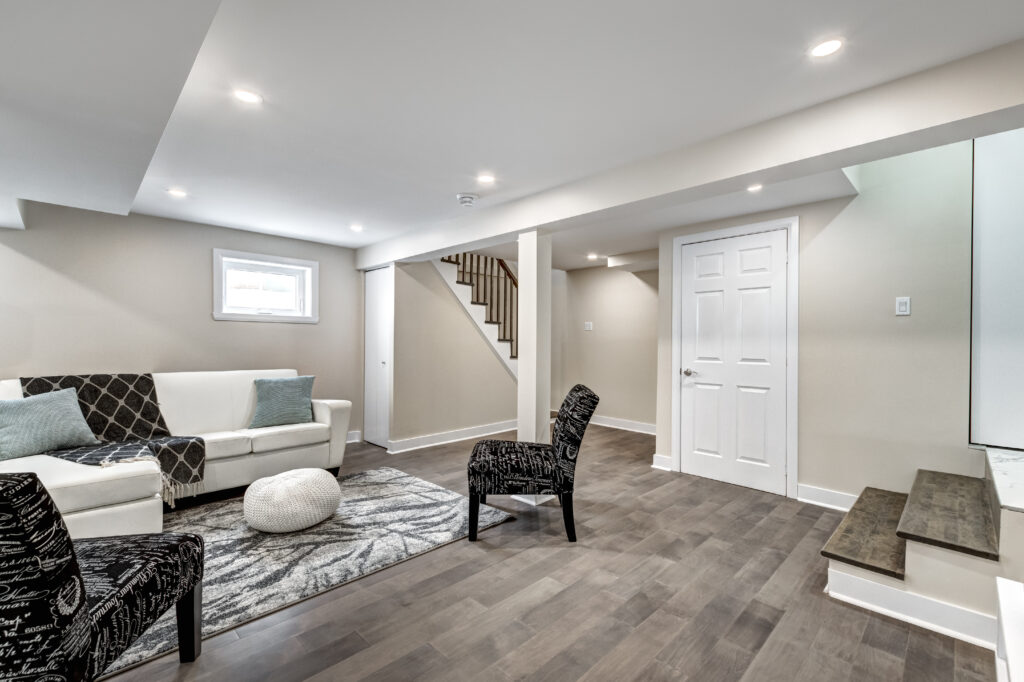
– Use Warm Colors
To make a basement feel more inviting and cozy, opt for warm colors. Basements are typically cool and lack natural light, so adding warmer tones can make a big difference in creating a welcoming space.




